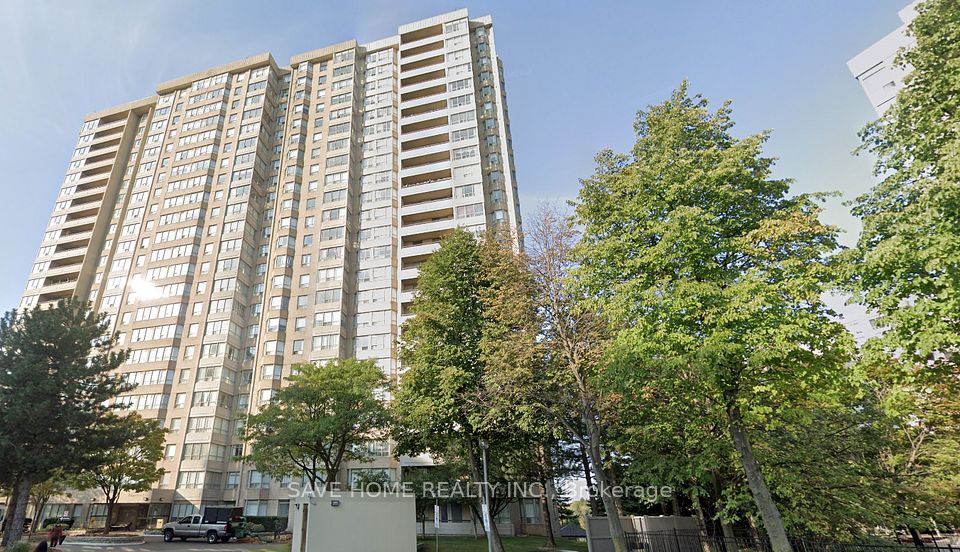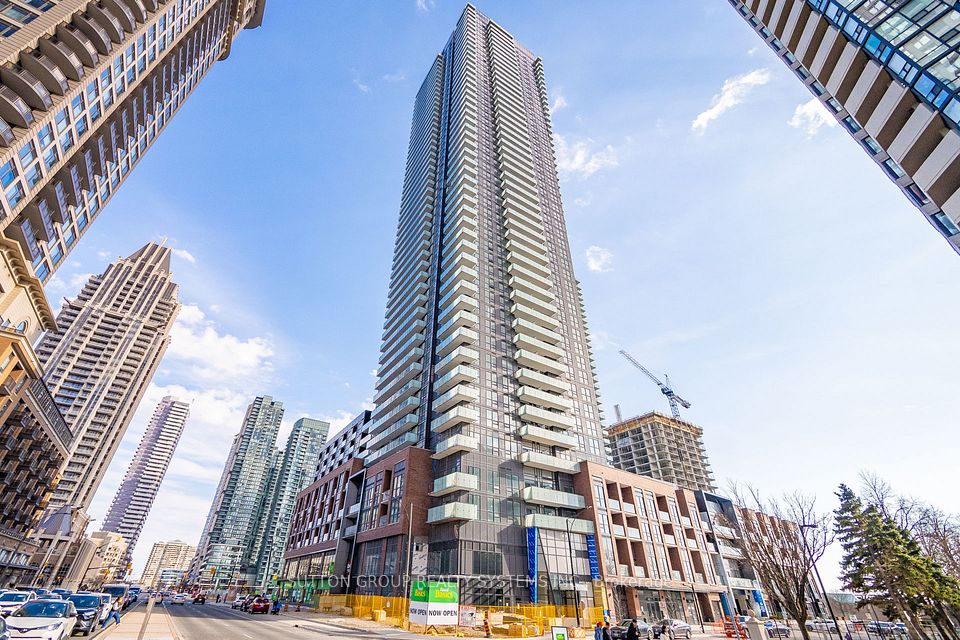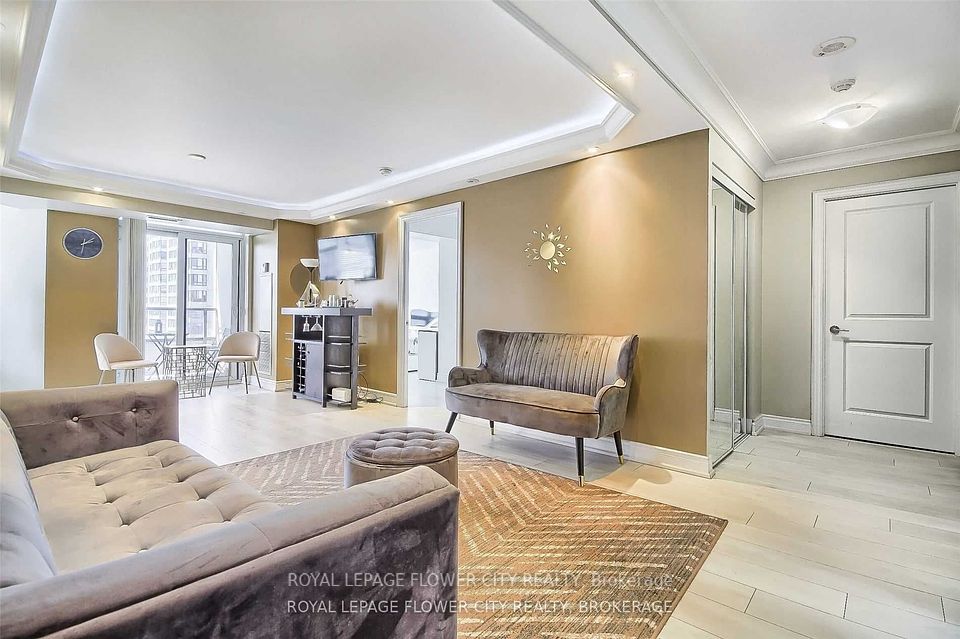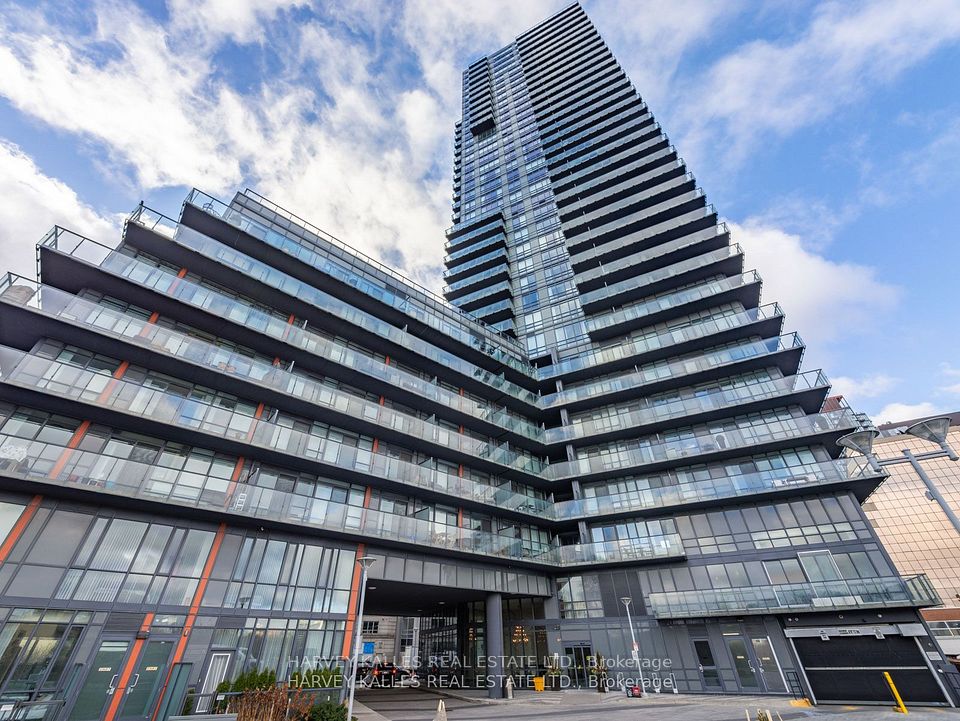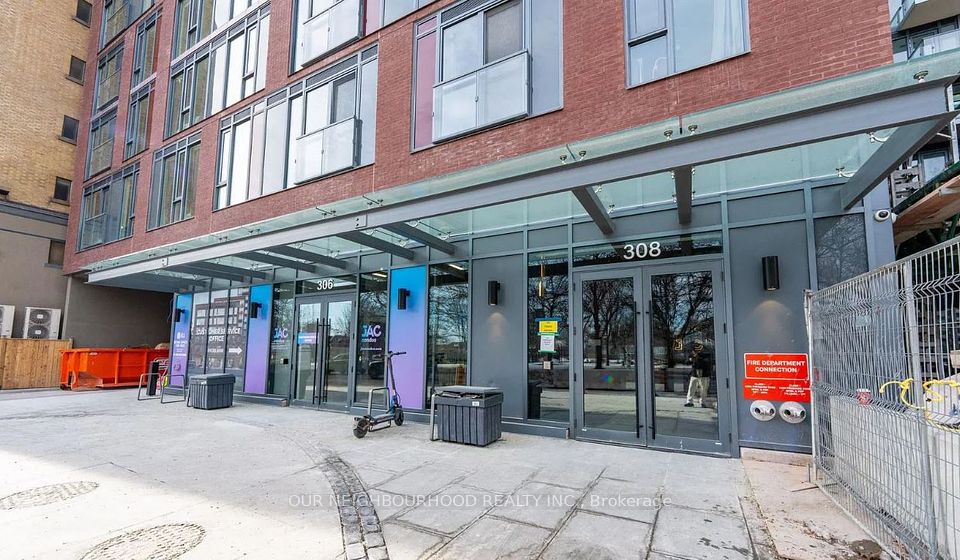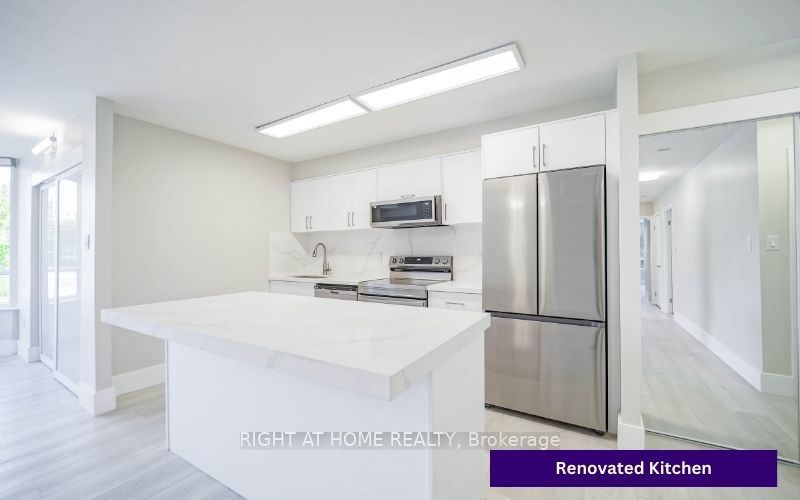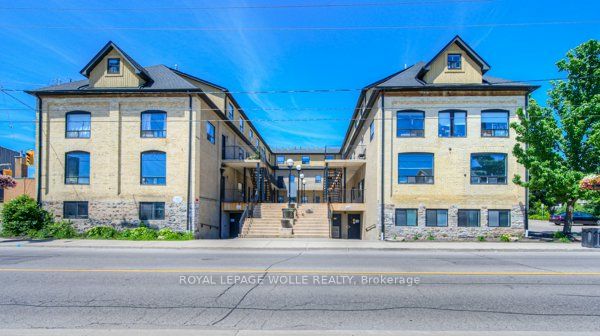$5,000
Last price change Jan 26
3985 Grand Park Drive, Mississauga, ON L5B 4A7
Property Description
Property type
Condo Apartment
Lot size
N/A
Style
Loft
Approx. Area
2000-2249 Sqft
Room Information
| Room Type | Dimension (length x width) | Features | Level |
|---|---|---|---|
| Kitchen | 2.74 x 2.74 m | Open Concept, Pot Lights, Stainless Steel Appl | Main |
| Dining Room | 5.79 x 4.27 m | Combined w/Living, Wood, W/O To Balcony | Main |
| Living Room | 5.79 x 4.27 m | Combined w/Dining, Wood, W/O To Balcony | Main |
| Primary Bedroom | 2.78 x 2.78 m | Wood, 5 Pc Bath, Walk-In Closet(s) | Main |
About 3985 Grand Park Drive
Welcome to Penthouse 2806 at 3985 Grand Park Dr, a masterpiece of modern luxury spanning two levels with 3 bedrooms + den, 3 bathrooms, and 2,027 sq. ft. of impeccably designed interior space, complemented by 650 sq. ft. of outdoor living. Revel in breathtaking panoramic views of the city skyline, including the iconic Center Tower, from your private terrace. This sophisticated residence features soaring 9-ft ceilings, floor-to-ceiling windows, elegant wood flooring, spa-inspired bathrooms, and generously sized bedrooms with custom walk-in closets. The family room is an entertainer's dream, complete with a built-in bar and wine cooler. Fully furnished with designer furniture, the home also includes premium stainless steel appliances, a stacked washer/dryer, and exquisite light fixtures. Ideally situated near premier shopping, fine dining, banks, SQ1 Mall, T&T, and top-tier hospitals, this penthouse offers unparalleled convenience and luxury for families seeking an elevated urban lifestyle.
Home Overview
Last updated
6 days ago
Virtual tour
None
Basement information
None
Building size
--
Status
In-Active
Property sub type
Condo Apartment
Maintenance fee
$N/A
Year built
--
Additional Details
Price Comparison
Location

Shally Shi
Sales Representative, Dolphin Realty Inc
MORTGAGE INFO
ESTIMATED PAYMENT
Some information about this property - Grand Park Drive

Book a Showing
Tour this home with Shally ✨
I agree to receive marketing and customer service calls and text messages from Condomonk. Consent is not a condition of purchase. Msg/data rates may apply. Msg frequency varies. Reply STOP to unsubscribe. Privacy Policy & Terms of Service.






